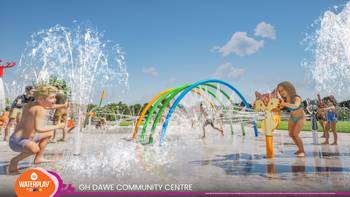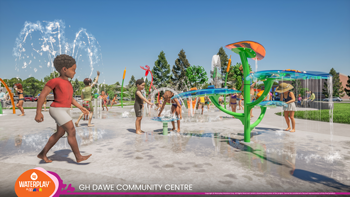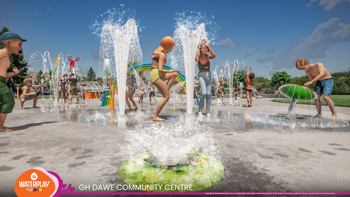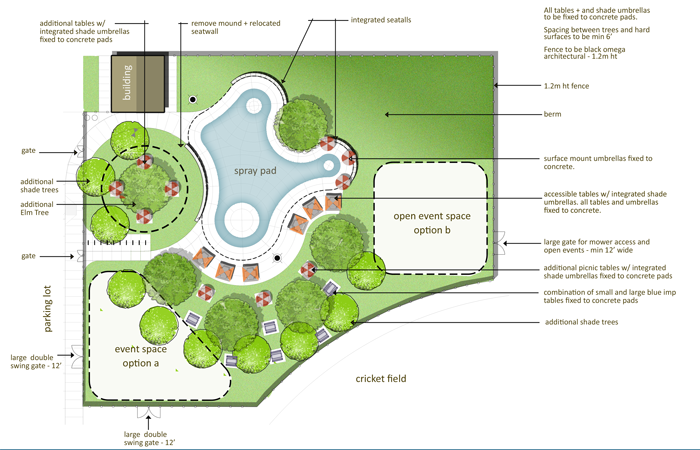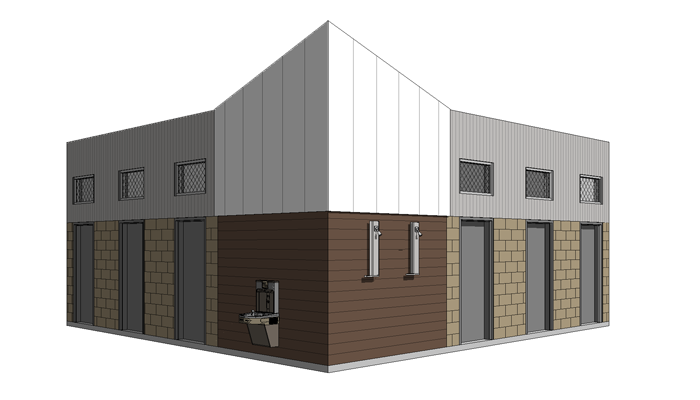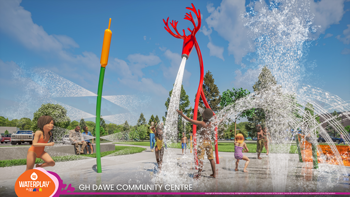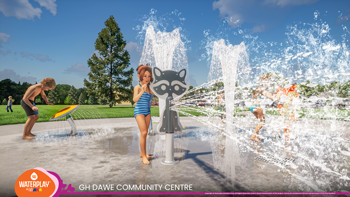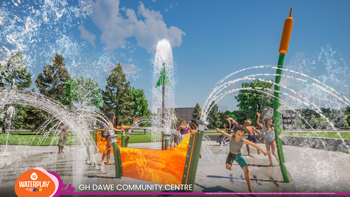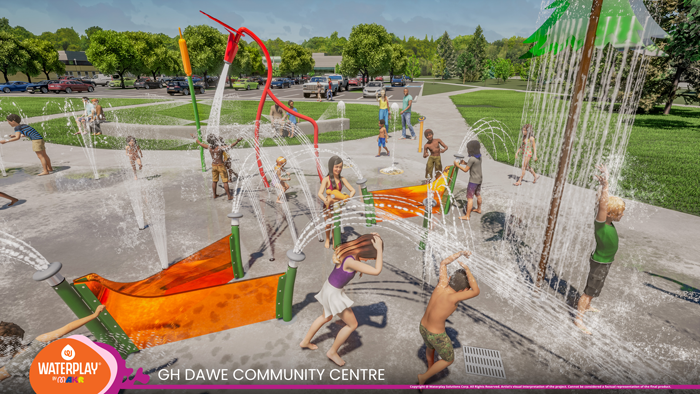You told us a mix of ages would use the spray park and asked for it to be fun, safe, accessible, and enjoyable for everyone.
Result:
- The design team utilized the seven principals of universal design in conjunction with design philosophies of unstructured, free play to create spaces that aren’t limited by age or physical ability, but thoughtfully created to allow water park users to choose their own adventures and distinguish their own boundaries. The design sought out to create play zones that are great for all ages and all experiences. All zones allow users of all ages to be active, creative, social and spark cognitive engagement. Zones include:
- A discovery zone with gentle water effects for reduced stimulation, a space for thoughtful and contemplative play that moves at a mindful pace.
- An exploration zone with play elements and water effects that spark inquiry and encourage physical movement with sprays, splashes and challenges.
- An adventure zone with bigger water effects and continuous action to energize senses and create excitement.
- The spray park has been designed with accessibility in mind, with accessible parking nearby and sidewalk access directly onto the splash pad and into an accessible washroom/change room.
