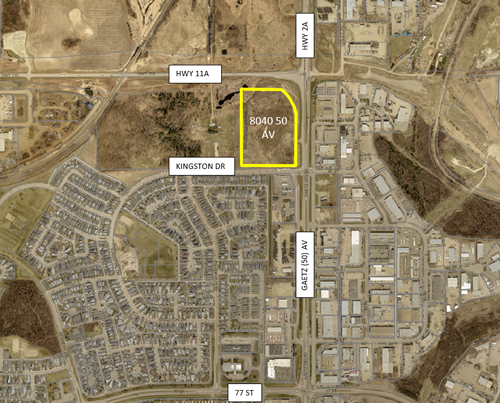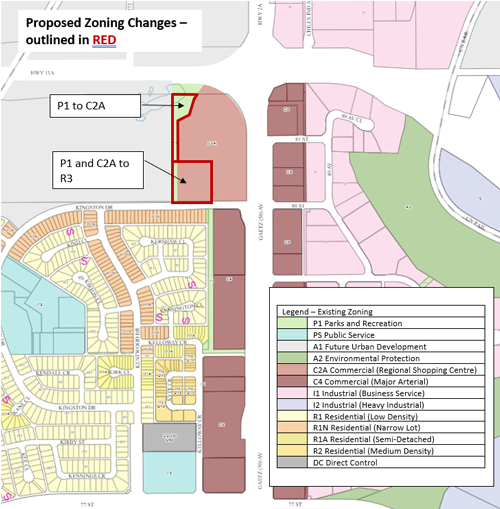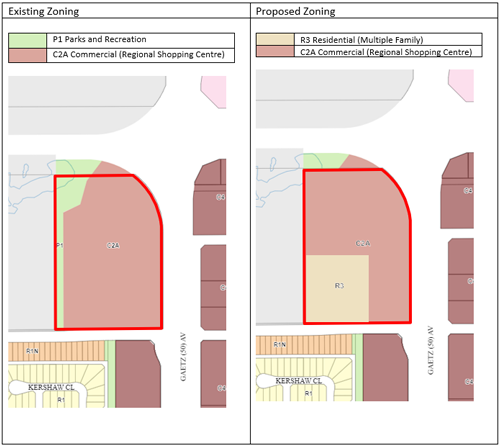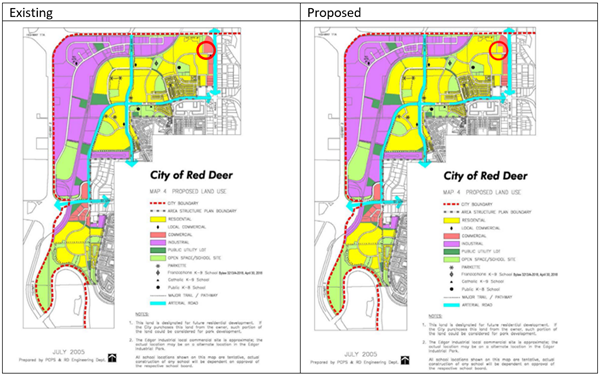Kingsgate Rezoning
What is being proposed?
An application has been submitted to rezone the southwest corner of 8040 50 Avenue in the Kingsgate neighbourhood to allow for approximately 150 future multiple family residential units. The land is currently undeveloped.
The current zoning on the property is C4 Commercial (Regional Shopping Centre) and P1 Parks and Recreation. This zoning would allow for the development of a commercial area and buffer between the property and future development to the west. If the application is approved, the property would be rezoned to C4 Commercial (Regional Shopping Centre) and R-H Residential (Multiple Family) allowing for both commercial and residential development on the property.
Subsequent amendments to the Northwest Major Area Structure Plan, and the Kentwood NE (Kingsgate) Neighbourhood Area Structure Plan are required to align with the proposed zoning.
A specific development proposal is not part of the rezoning application. What is being considered at this time is only the question of whether higher density residential development is suitable on this property. If approved, the developer would then be required to apply for a development permit prior to construction. Details such as building height, setbacks, on-site parking and landscaping would be determined at the development permit stage and are not part of the current application.
Zoning Details
As mentioned above, the current zoning of the property is C4 Commercial (Regional Shopping Centre) and P1 Parks and Recreation. The applicant has applied to rezone the southwest corner of the property to R-H Residential (Multiple Family) and remove the P1 Parks and Recreation zoning. R-H zoning allows for medium and high density residential development – this includes townhouses and apartment buildings. The land zoned P1 was created as a buffer between the future commercial uses and future development on the property to the west. The P1 land starts at Kingston Drive and moves north to a wetland partially located on the northwest corner of the site.
Copies of the C4, P1, and R-H Districts can be found by clicking on one of the links below.
- C4 – Zoning Bylaw 3357/2024 - Part 7 - Commercial Districts and Regulations (pdf)
- P1 – Zoning Bylaw 3357/2024 - Part 9 - Overlay and Other Districts and Regulations (pdf)
- R-H – Zoning Bylaw 3357/2024 - Part 6 - Residential Zones (pdf)
Northwest Major Area Structure Plan and Kentwood NE (Kingsgate) Neighbourhood Area Structure Plan Amendments
Zoning must be aligned with higher level planning for an area. In the case of 8040 50 Avenue, the zoning must be consistent with what is shown in the Northwest Major Area Structure Plan (MASP) and the Kentwood NE (Kingsgate) Neighbourhood Area Structure Plan (NASP). Neither the MASP nor NASP show the land partially used for residential purposes therefore each plan needs to be amended. The following is a list of items that need to be amended in the MASP and NASP to support the rezoning application.
Northwest Major Area Structure Plan amendments:
- Figure 4 Proposed Land Use amended to show residential, from commercial, in the northeast corner of the plan area.
A copy of the existing Northwest Major Area Structure Plan can be found here.
Kentwood NE (Kingsgate) Neighbourhood Area Structure Plan amendments:
- Introduction of a multiple family site in the northeast corner of the plan area.
- Loss of commercial lands in the same area.
- Removal of the P1 zoning leading to the wetland.
- Impacts of widening Highway 11A along north boundary of NASP.
- Identification of onsite stormwater water management for the commercial site.
- Removal of the berm of the along the along the west side of the commercial site.
A copy of the current NASP can be found here (pdf) and a copy of the NASP with the above changes can be found here (pdf). A comparison of the existing and proposed NASP can be found here (pdf).
What are the next steps for this proposal?
On June 12, 2023, City Council held a Public Hearing and approved the application after consideration of a Second and Third Reading.
Questions?
Jerreck Connors, Planner
City Planning & Growth Department
jerreck.connors@reddeer.ca
403-406-8711



